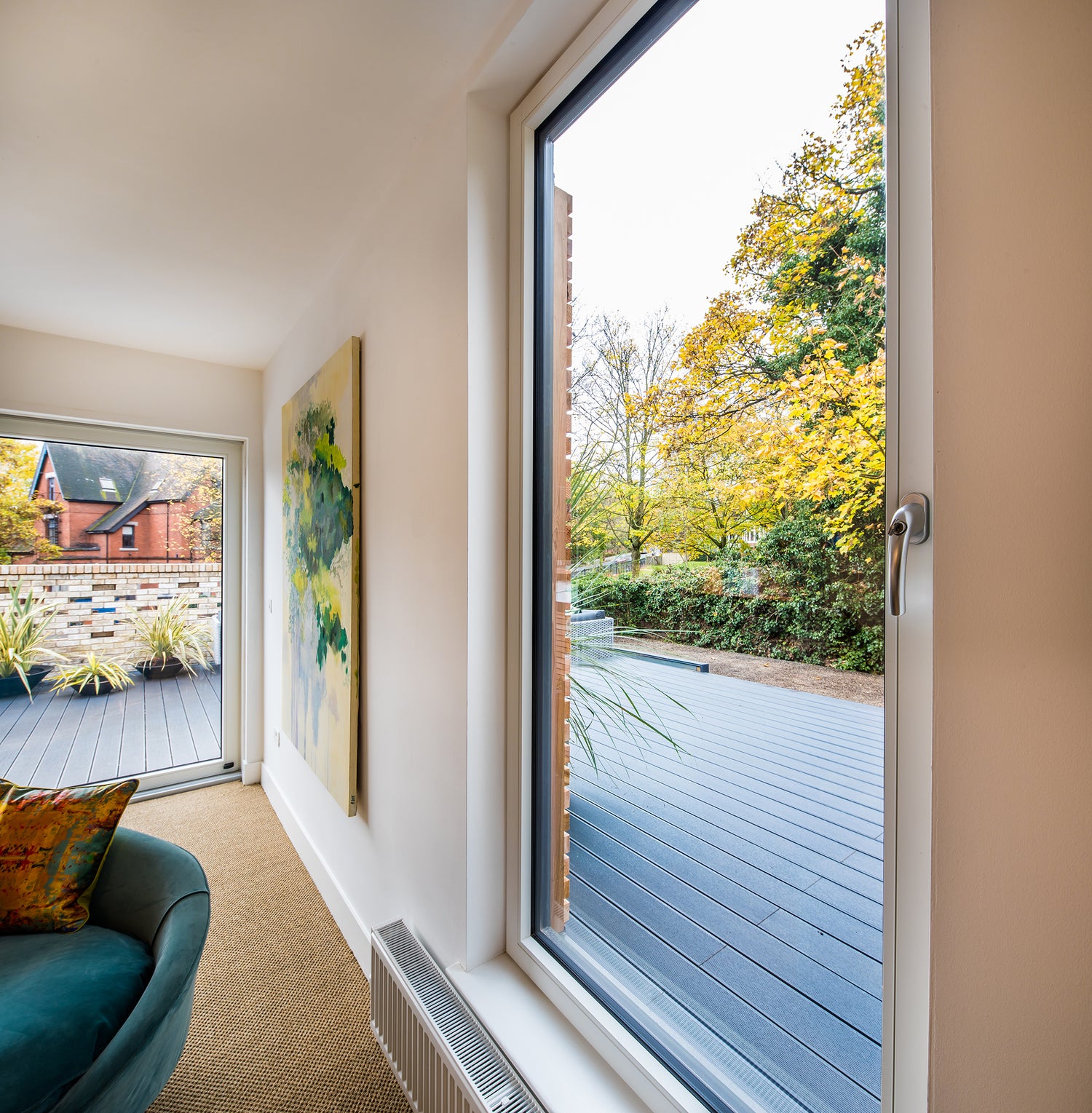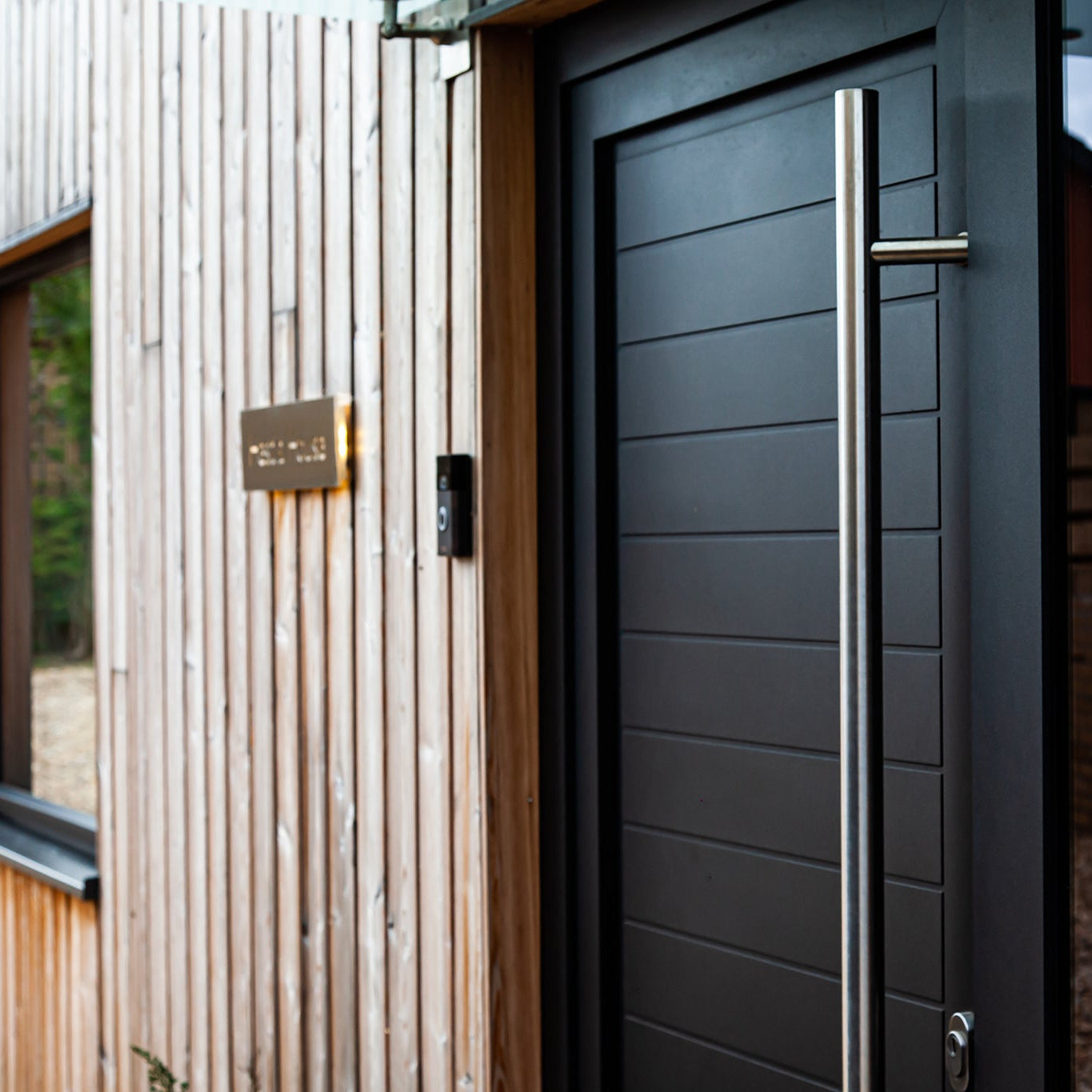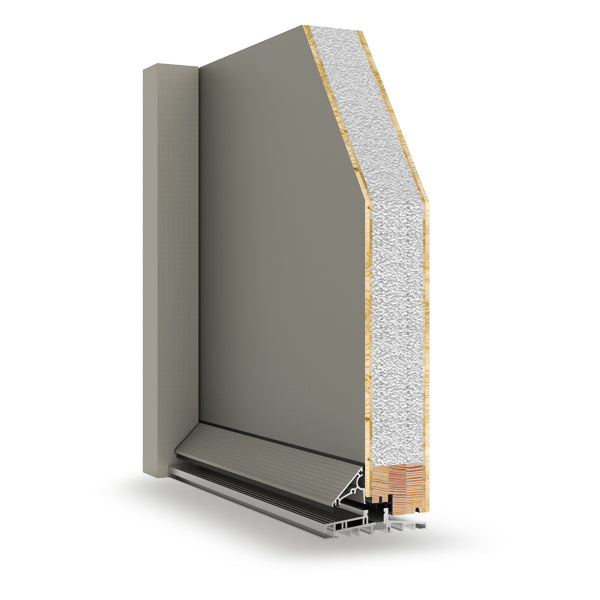This new build passive house located within an agricultural setting sits perfectly in its environment. Designed by Hazle McCormack Young architects the end result is a strikingly simple home with full passive house certification.
Key design features are the angled window reveals and large front door canopy all showing exposed steel. The aluminium clad windows sit perfectly against the textures of the timber cladding and the metal structure.
Products Used
-
VIEW WINDOW
Inward Opening Alu-clad Window (P33A)
-
VIEW DOOR
Inward Opening Alu-clad Panel Door (S105A)
-
VIEW DOOR
Outward Opening Alu-clad Framed Door (S307A)
Colours Used

External
RAL 9007 (Grey Aluminium)

Internal
RAL 9003 (Signal White)
Unmistakably trusted.
The highest compliment is a recommendation. These are the voices of those who placed their trust in us.
“Having used Norrsken in the past we were happy to recommend them to one of our clients who was looking for the best sound proofing and weatherproofing they could get being set on a hill top overlooking the sea and facing strong westerly winds. They were not disappointed. A quality product, delivered well and on time. Thankyou.”
Ken Pearson
Homeowner
"I did my research before contacting Norrsken but they had come highly recommended by our Architect for our Passive House self build.
From the first meeting with Nick we felt confident that they were the Company for us."
Ali and Brian Manning
Homeowners
"Fantastic professional service, from the original design to the final installation. The triple-glazed windows and doors that have been fitted to our new house are of a very high quality and look amazing. We definitely made the right choice when we decided to use Norrsken, nothing is too much trouble for them."
Nigel
Homeowner
"Excellent Company from start to finish… If only every window supplier operated like this! I have used many others over the years on various projects but Norrsken far exceeded all of them… I hope this helps you make a decision for what is probably a large chunk of your budget… They are totally worth it"
Angela Smith
Homeowner
“Exceptional service and user-friendly design! Highly recommended. Exceptional service and user-friendly design! Highly recommended.”
Dale Everett
Home Contractors
“Exceptional service and user-friendly design! Highly recommended. Exceptional service and user-friendly design! Highly recommended. Exceptional service and user-friendly design! Highly recommended.”
Priya Sharma
DMV Architects
"Exceptional service and user-friendly design! Highly recommended. Exceptional service and user-friendly design! Highly recommended."
Matt Clarke
Arch.Home&Office
"Exceptional service and user-friendly design! Highly recommended."
Steven Joost
Home Contractors

Choose Your Windows
Find the perfect windows for your project using our advanced selector tool to filter by performance, materials, and opening styles.
Compare U-values, select timber or alu-clad frames, filter by passive house suitability, and explore opening types from fixed to tilt & turn. Our intelligent selector helps you discover windows that match your exact specifications.

Find Your Doors
Discover your ideal door solution with our comprehensive selector tool featuring performance filters and style customisation options.
Filter by thermal performance, frame materials, glazing options, and design preferences to find doors that perfectly balance aesthetics with energy efficiency. Compare specifications and explore our complete range.
Related projects
-

What era is your home? A quick guide to UK windows
Identify your home's “generation” and understand what typically suits it – from Elizabethan leaded lights to contemporary walls of glass.
What era is your home? A quick guide to UK windows
Identify your home's “generation” and understand what typically suits it – from Elizabethan leaded lights to contemporary walls of glass.
-

How to order Passive House windows
Guidance to make confident decisions about suppliers for your Passive House project.
How to order Passive House windows
Guidance to make confident decisions about suppliers for your Passive House project.
-

Read Grand Designs magazine features online
Read and download Norrsken features in Grand Designs magazine.
Read Grand Designs magazine features online
Read and download Norrsken features in Grand Designs magazine.
-

Norrsken joins NBS to streamline specification ...
Norrsken Joins NBS Platform, making specification simpler for architects and design professionals.
Norrsken joins NBS to streamline specification ...
Norrsken Joins NBS Platform, making specification simpler for architects and design professionals.
Debug: is_article_page = true
Debug: current_article_id = 998933037442
Debug: search_tags = alu-clad, architects, composite, developers, doors-main, homeowners, homepage, passive-house, triple-glazed, windows-main
Debug: search_query =
Debug: Total articles found = 43
Debug: Post limit = 4
Debug: Posts exceed limit = true
Debug: Article 1: What era is your home? A quick guide to UK windows from
Debug: Article 2: How to order Passive House windows from
Debug: Article 3: Read Grand Designs magazine features online from
Debug: Article 4: Norrsken joins NBS to streamline specification for architects from
Debug: Article 5: Estonian Premium Window Manufacturer Viking Window Acquires Majority Stake in UK Partner Norrsken Company Limited from













