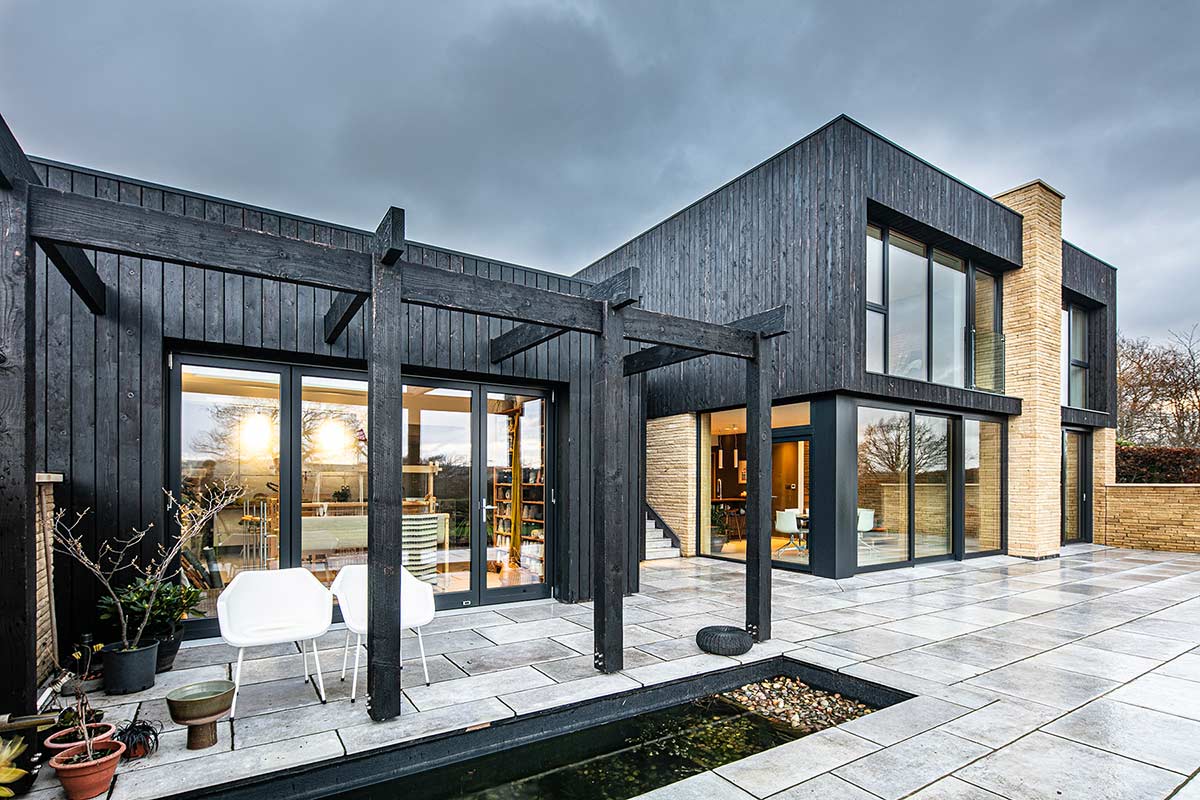What is the EnerPHit standard?
The EnerPHit standard provides requirements for retrofit projects designed to maximise the thermal efficiency of the building and drastically reduce its energy consumption and heating requirements.
What's the difference between EnerPHit and passive house?
EnerPHit focuses on the same core criteria for the project as Passive House while accepting that meeting Passive requirements is generally not possible for a retrofit project. This is because important elements, like orientation and structural form, are already decided in an existing house.
For example: if a building was originally constructed in a way that creates numerous areas of thermal bridging through its basic fabric, it will be challenging to eliminate them entirely. The stringent Passive airtightness requirement of 0.6 ACH will be equally difficult to achieve if the building was not originally built paying close attention to airtightness.
Other aspects of existing buildings that cannot be determined by the renovator include its form, orientation, conservation and planning restrictions, existing architecture and its position relative to neighbouring houses.
EnerPHit is designed to offer all the advantages of passive certification while remaining realistic for refurbishment projects. More energy is required to achieve ‘Passive’ comfort levels in an EnerPHit home - but it is still a considerable step up in energy efficiency from most existing homes; even from new builds.
